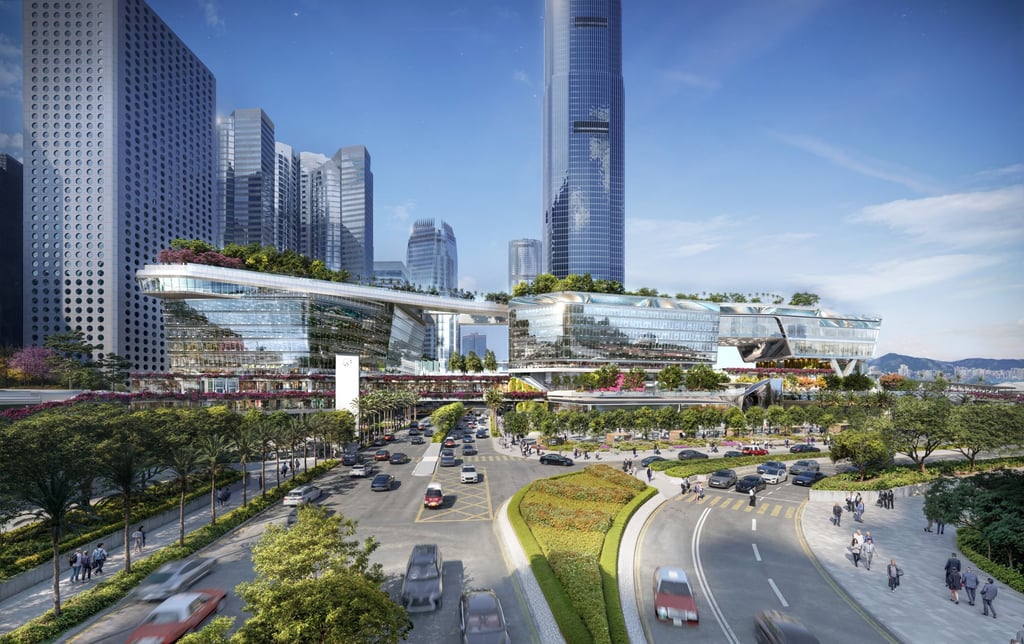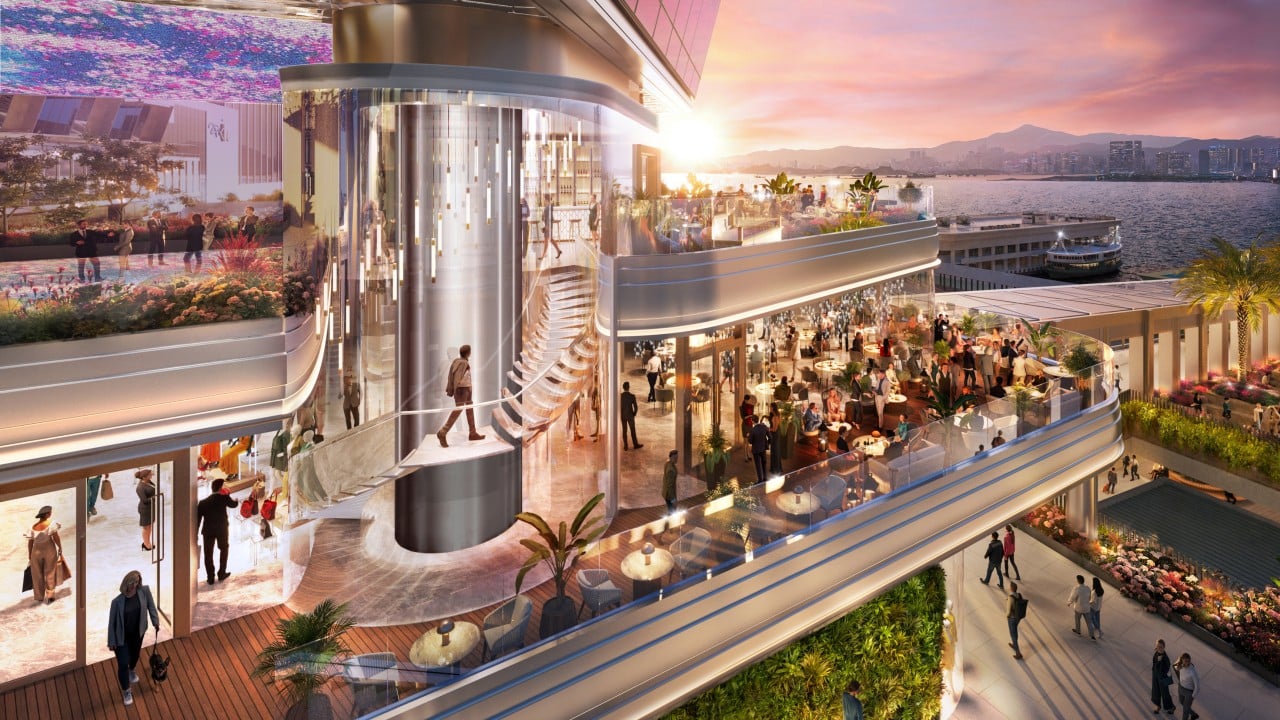Henderson Land Development has unveiled Central Yards, a 1.6 million sq ft mixed-use project taking shape on Hong Kong’s most expensive piece of prime real estate and a key component of the developer’s HK$63 billion (US$8 billion) New Central Harbourfront project.
Advertisement
The 10-storey building in Central, which would offer more than 700,000 sq ft of office and ancillary space, would have the largest floorplate in the city’s main business district, Henderson said in a statement on Tuesday. Six of the 10 floors would be dedicated to offices, three to retail and one to the lobby.
The first phase of Central Yards will open in 2027, followed by the second phase in 2032.
“Since day one, we set out to push boundaries to lead world-class sustainable designs and innovations,” said Martin Lee Ka-shing, Henderson’s chairman. “From crafting Central’s largest sky garden for urban biodiversity to pioneering design innovations for its microclimate, this development embodies our vision of how global cities must evolve – placing people, sustainability and innovation at heart.
“This unique vision redefines what is possible for Hong Kong. Central Yards is our expanded horizon to the world, shaping Hong Kong’s new chapter.”

In November 2021, a unit of Henderson beat five contenders in the government’s “two-envelope” tender with a record bid of HK$50.8 billion for a 50-year land grant for the 516,316 sq ft harbourfront plot to the north of the old General Post Office and next to the International Finance Centre.
Advertisement

